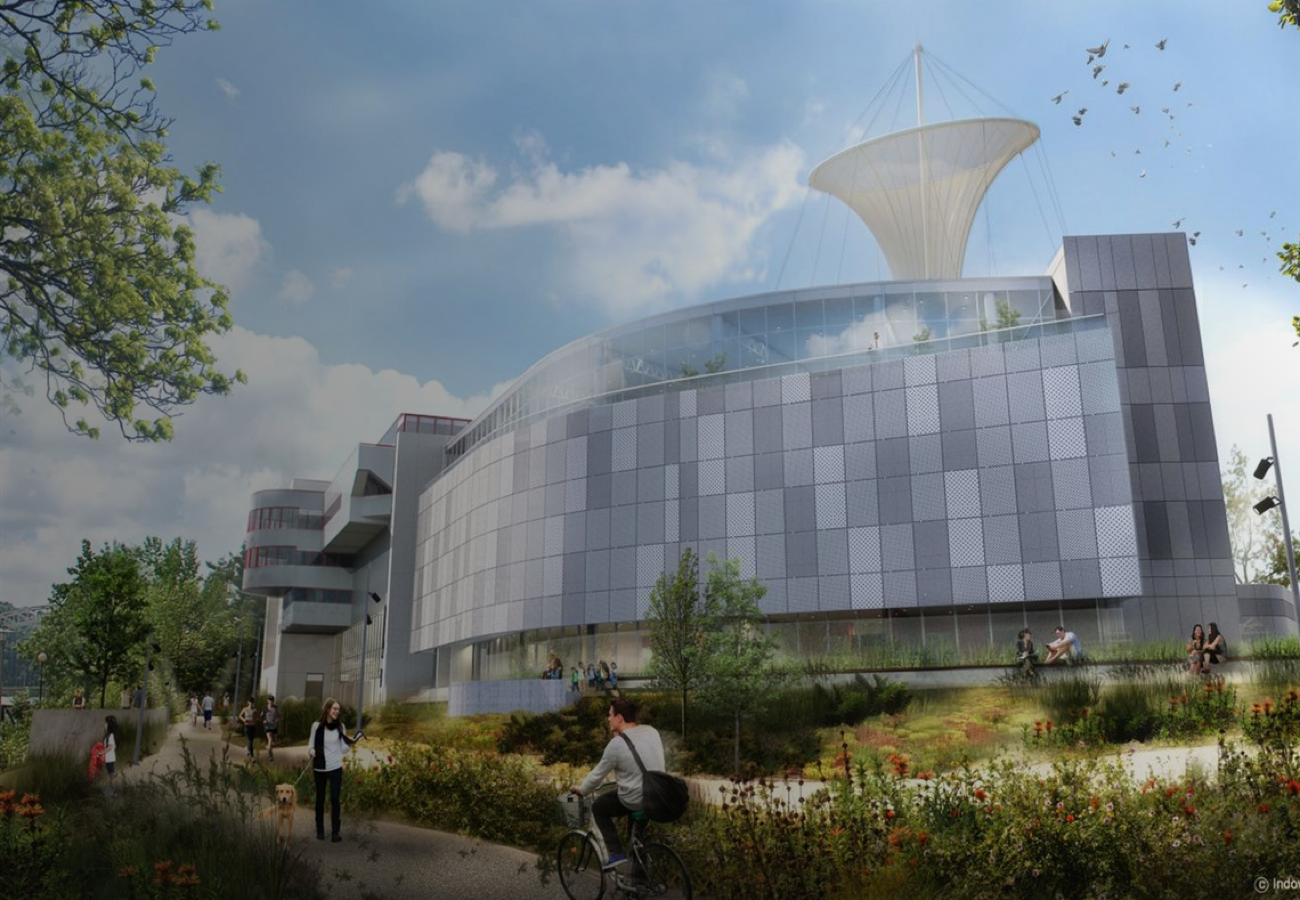
Photo – Indovina Associates Architects
Two major projects expected to bring new development activity to the city’s riverfronts were approved by the Pittsburgh Planning Commission, a 48,000-square-foot expansion of the Carnegie Science Center along the Ohio River and Riverfront West, Oxford Development Co.’s last proposed office project at 3 Crossings in the Strip District.
The commission voted a series of measures that included a master plan revision and parking upgrades on the Carnegie Science Center project, a $21 million expansion expected to add much-needed space to the popular North Shore museum.
Designed by Indovina Associates Architects, the expansion of the Carnegie Science Center is expected to add a dynamic new pavilion positioned to take advantage of the views of the city skyline across the Ohio River, with a new climate-controlled 14,000-square-foot exhibit space that will enable the museum to host a variety of traveling shows by the Smithsonian Institute that the facility can’t bring in now.
“We want to bring those back to Pittsburgh,” he said.
The new expansion will also include a top-floor meeting space and nine class rooms, five with riverfront access, among a mix of changes to add on to the original complex in part to replace a structure at he museum that was used for the expansion of the T eight years ago.
The commission also voted on conditional approvals for Oxford Development’s 136,000-plus-square foot, five-story office building at 2545 Railroad St., a companion building to the Riverfront East building next to it that’s now under construction. Riverfront East is to be the new headquarters for the law firm Burns White.
Ben Kelley, a project manager for Oxford, presented a plan that was a revision of the previous design by WTW Architects. The plans call for an 80-foot building with terraces on the top floors, a level of subsurface parking and a riverfront side with trellis and some green space.

