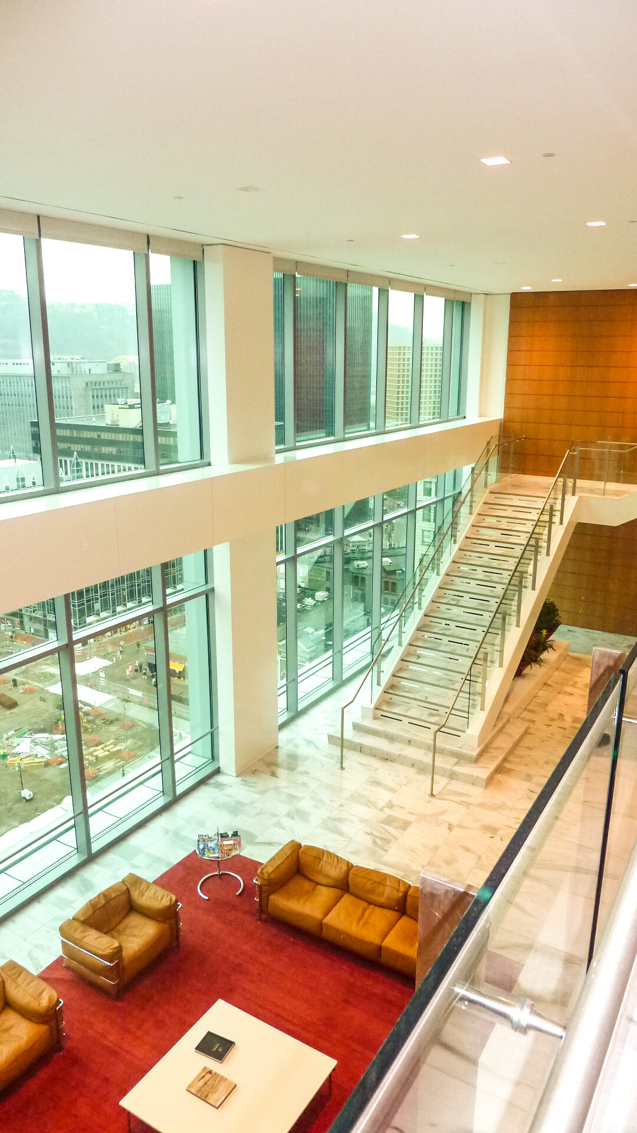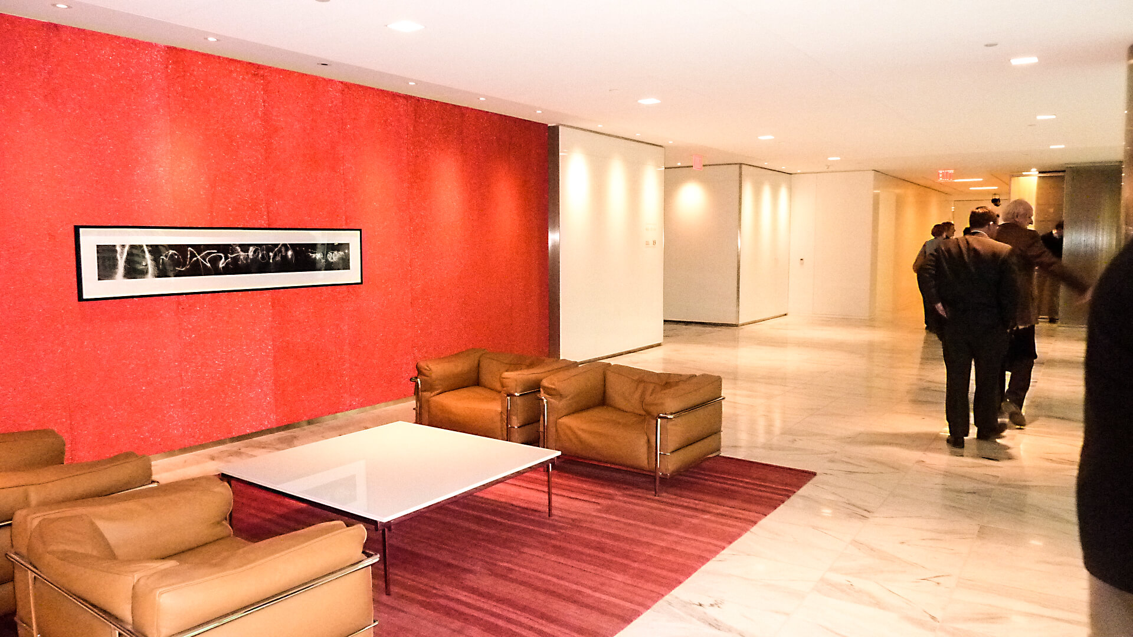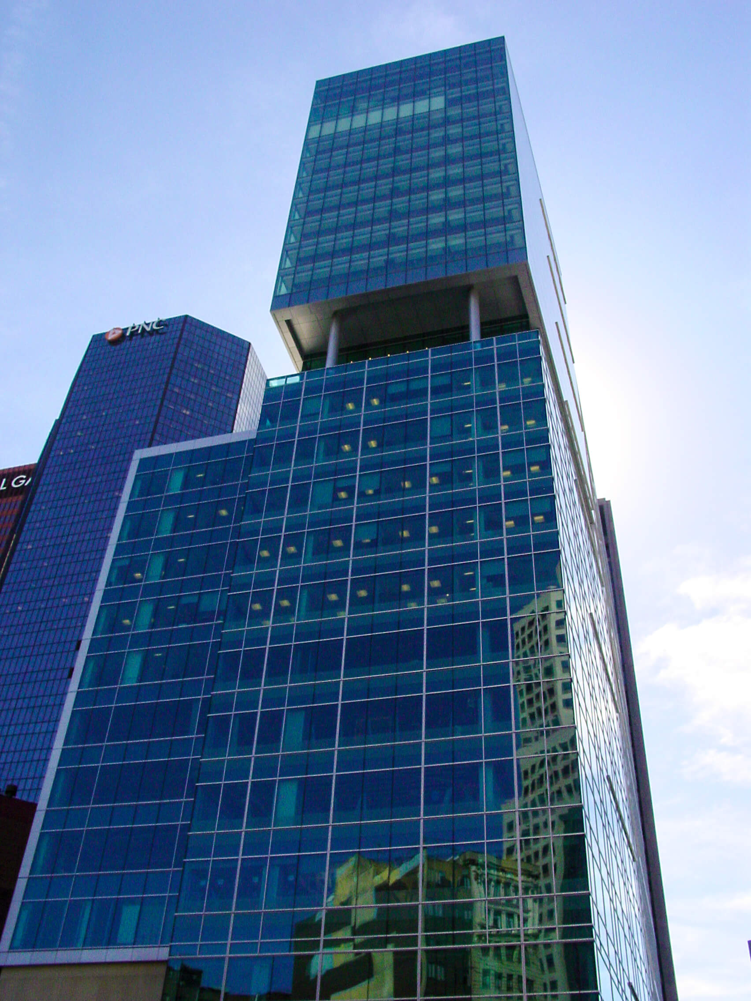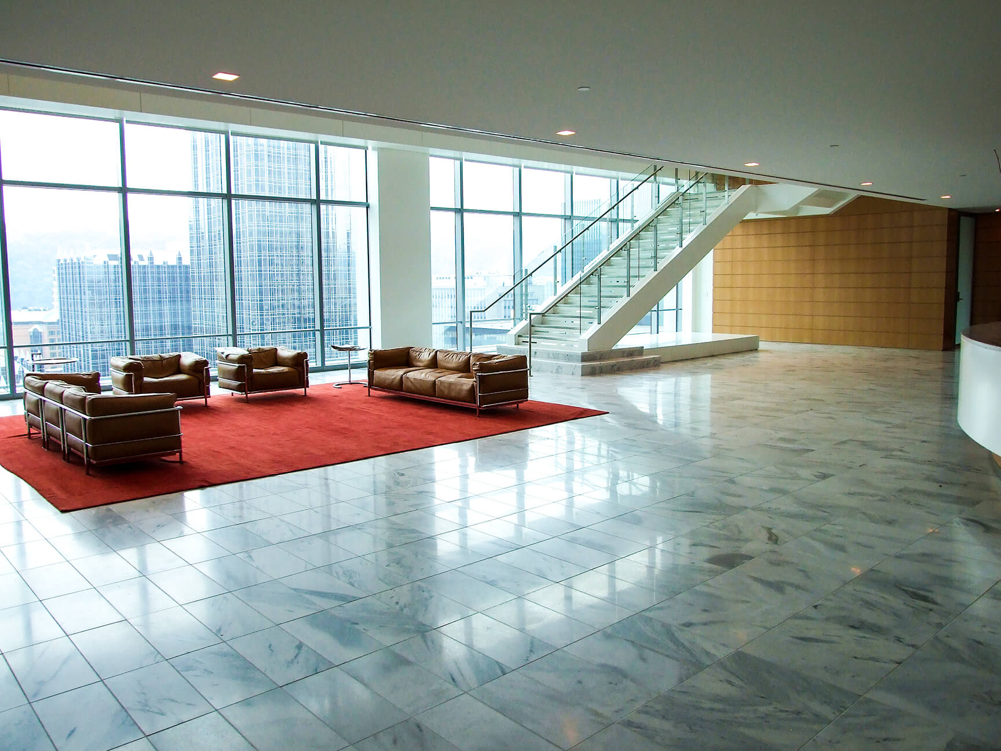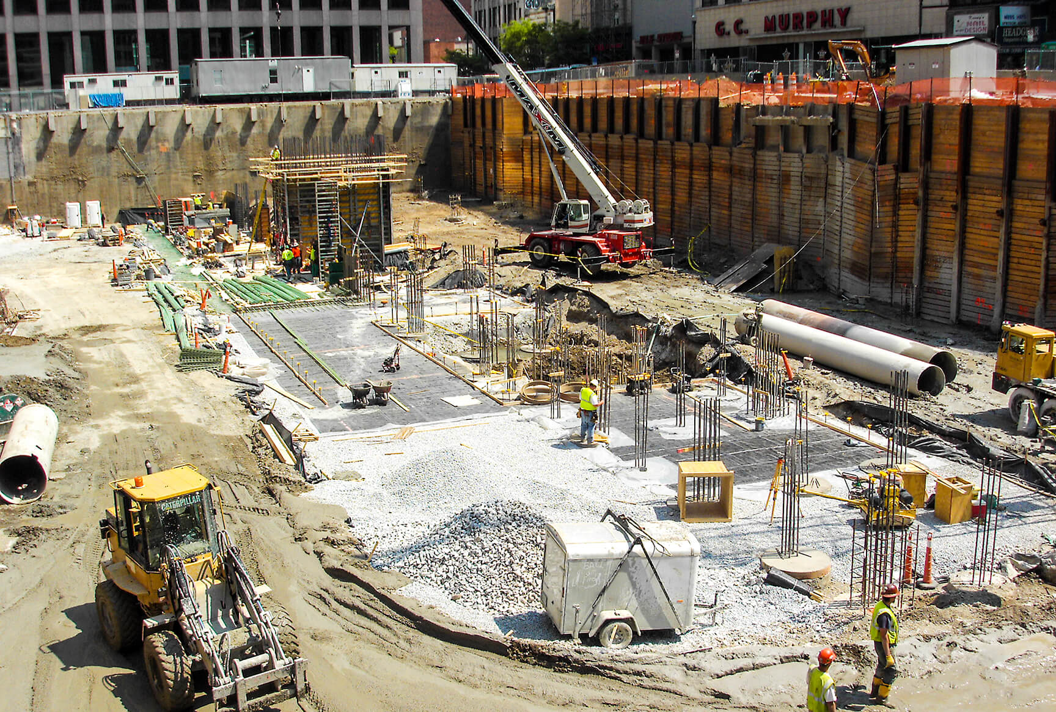Visit one of the largest LEED projects in the country
This 25-story, mixed-use office, hotel, and residential tower is the tallest to be built in Downtown Pittsburgh in 20 years. The structural steel framed building features a street level skin of elegant granite, 22-foot facade with sleek glass and aluminum curtain wall above a three-level cast-concrete garage below. The custom curtainwall system defines the project in the Pittsburgh skyline.
The building includes 360,000 SF of office space, an upscale hotel with 180 rooms, 30 residential condominiums with hotel services available, and a 295-car underground parking garage.
The building also features a hotel fitness center and spa that can be shared by the office space and the condominiums, a 6,300 SF ballroom with dining facilities, separate entrances for the hotel, office and condominium, and a restaurant and coffee shop accessible to the public and building occupants. The Core and Shell project and the Fairmont Hotel Project are LEED Gold certified. The project is one of the largest mixed-use LEED Projects in the country.
Project Highlights

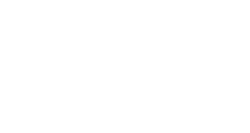



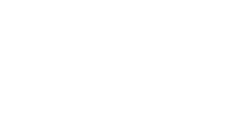
Project focus
Project partners
-
PJ DickContractor
-
PNC Realty ServicesClient
-
GenslerArchitect
-
GeomechanicsEngineering
-
AstorinoArchitect


