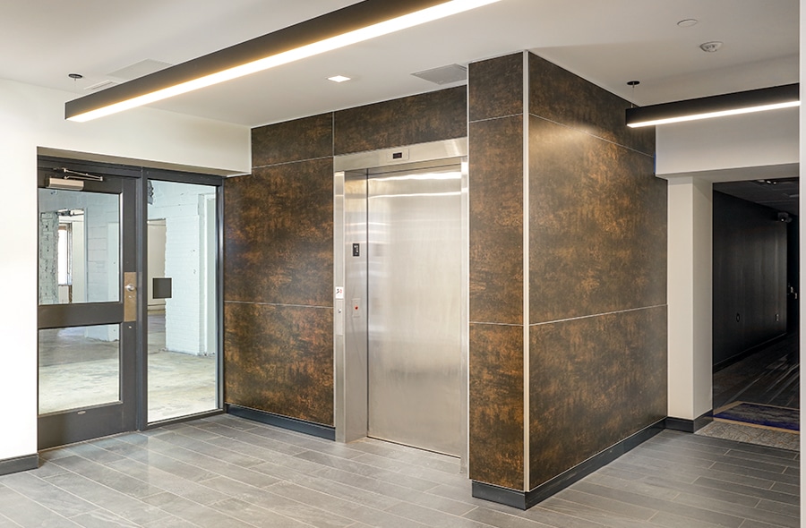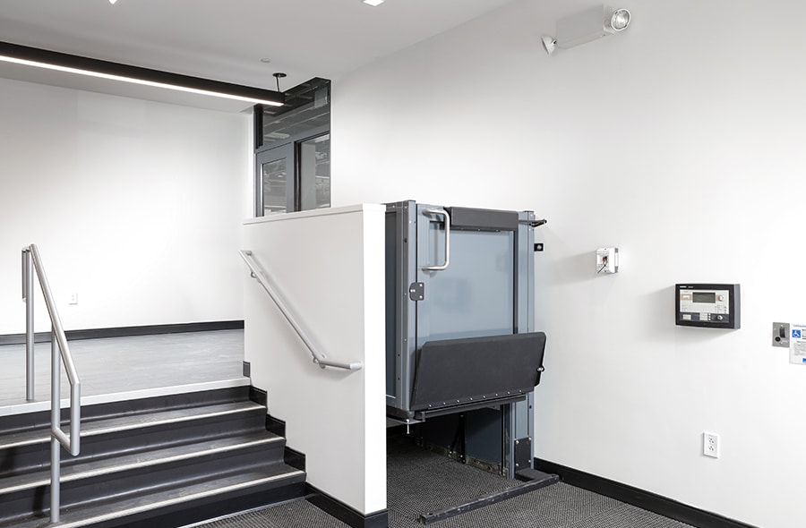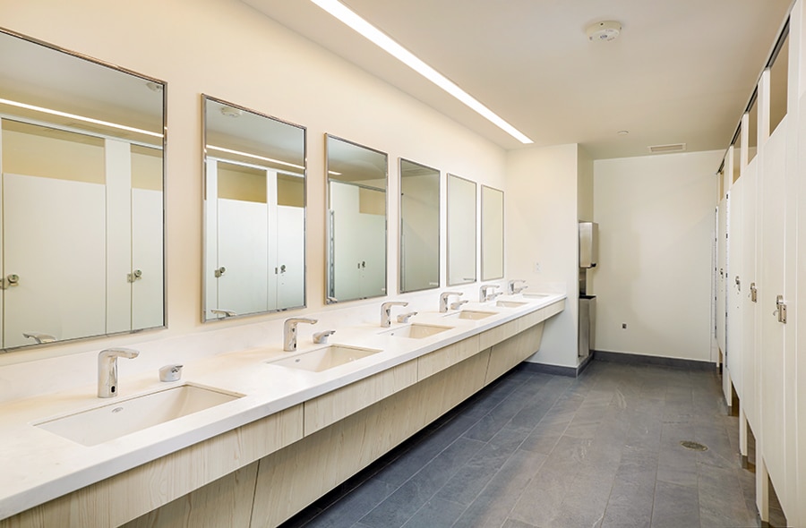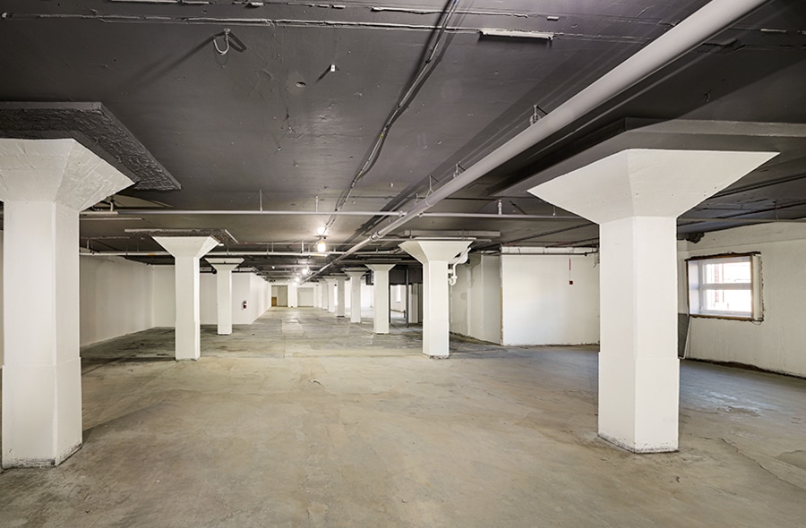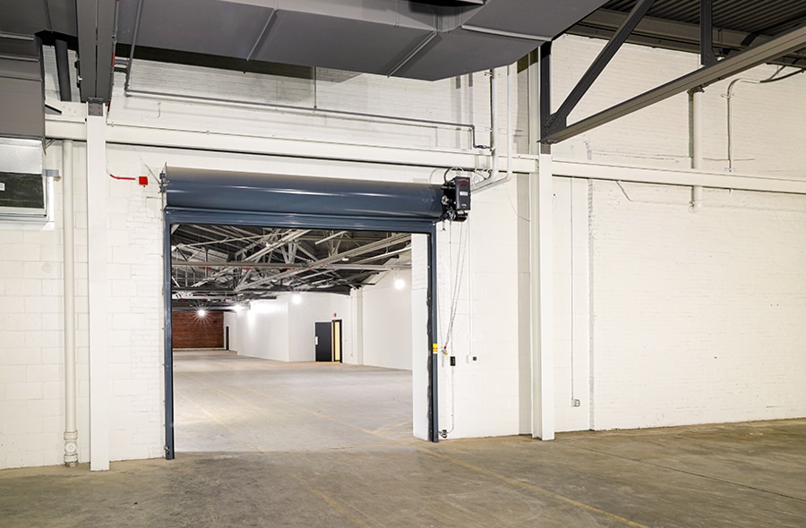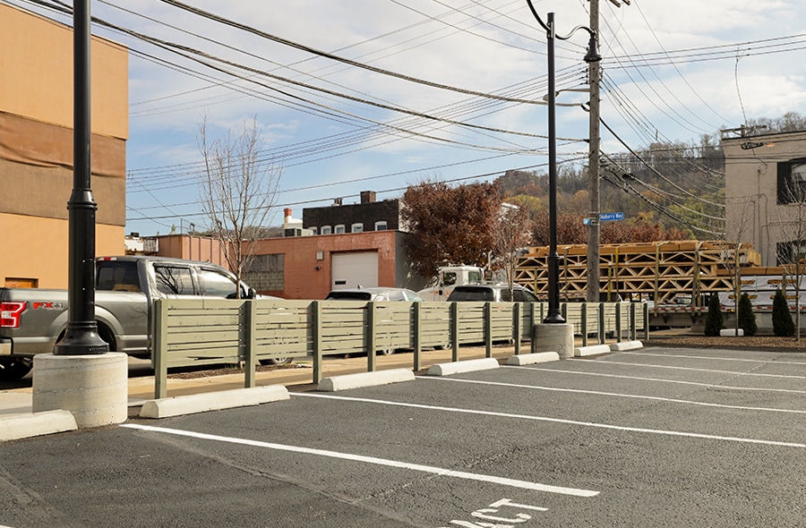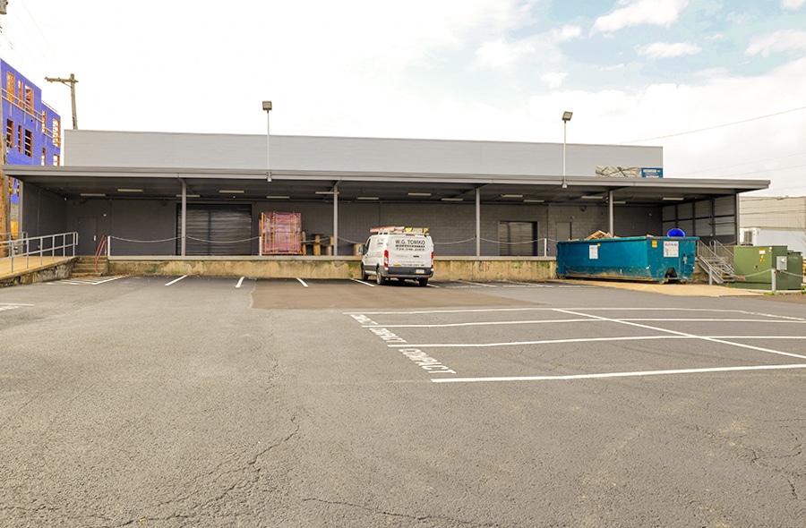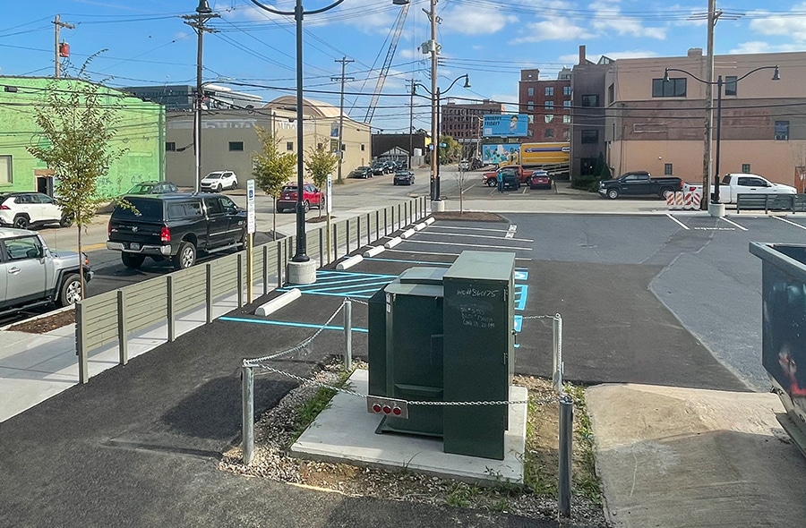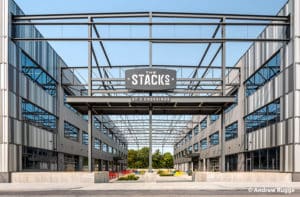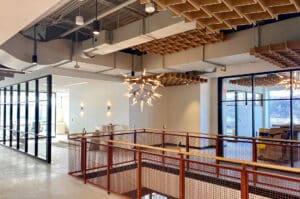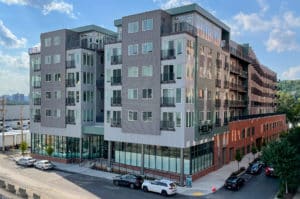Adaptive Reuse in Pittsburgh's New Technology District
Factory 26 is a 56,600 SF mix of flexible office, warehouse, and retail space that combines existing efficient and sustainable design and construction methods used in all 3 Crossings buildings with new health and safety measures brought to light during the pandemic.
With approximately 17,839 RSF of office space and 38,667 RSF of flex space, Factory 26 is designed to accommodate tech flex users in robotics, life sciences, or food and beverage operators looking for a one-of-a kind location in the Strip’s fastest growing area.
ADA compliant, loading dock access, 35-space private surface parking, and 20’ ceiling heights are just some of the amenities provided in this adaptive reuse of the former Acheiva Building.
Factory 26 is anchored by Oshkosh Corporation, a global industrial technology company focused on innovating purpose-built vehicles and equipment.
Project Highlights
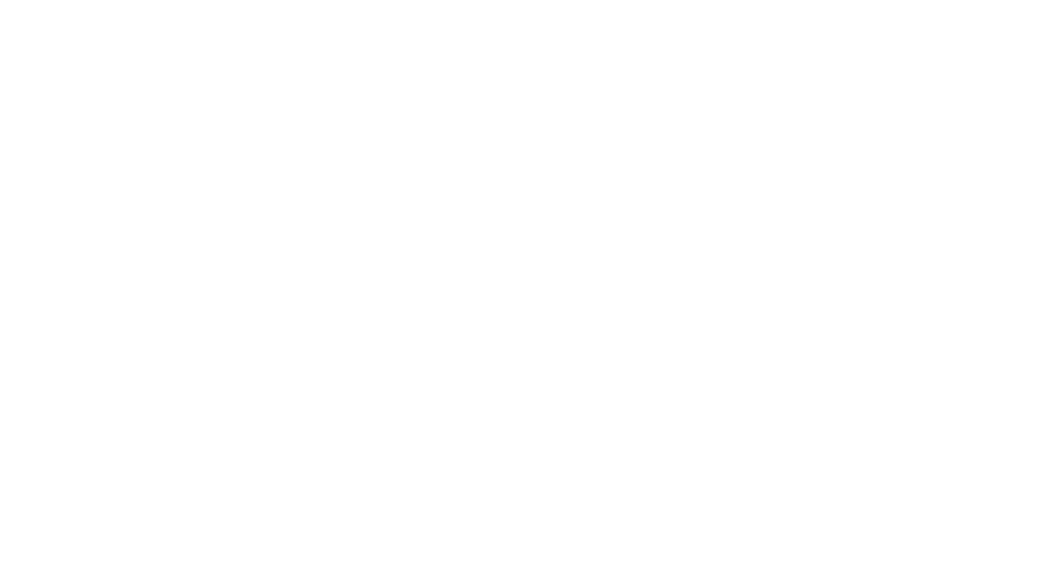






 Visit Site
Visit Site
