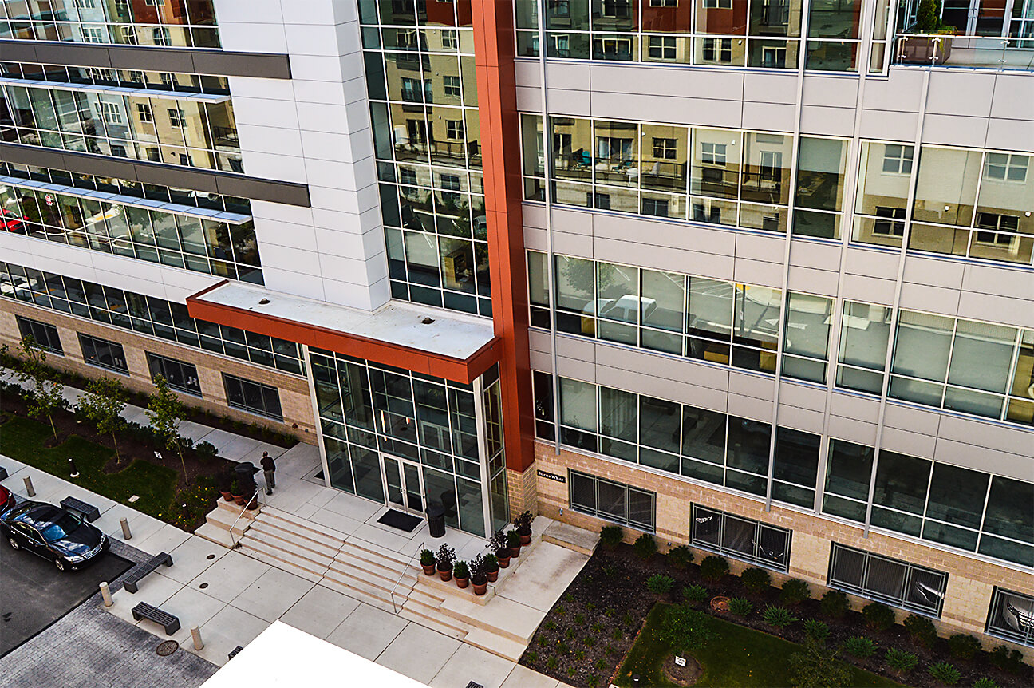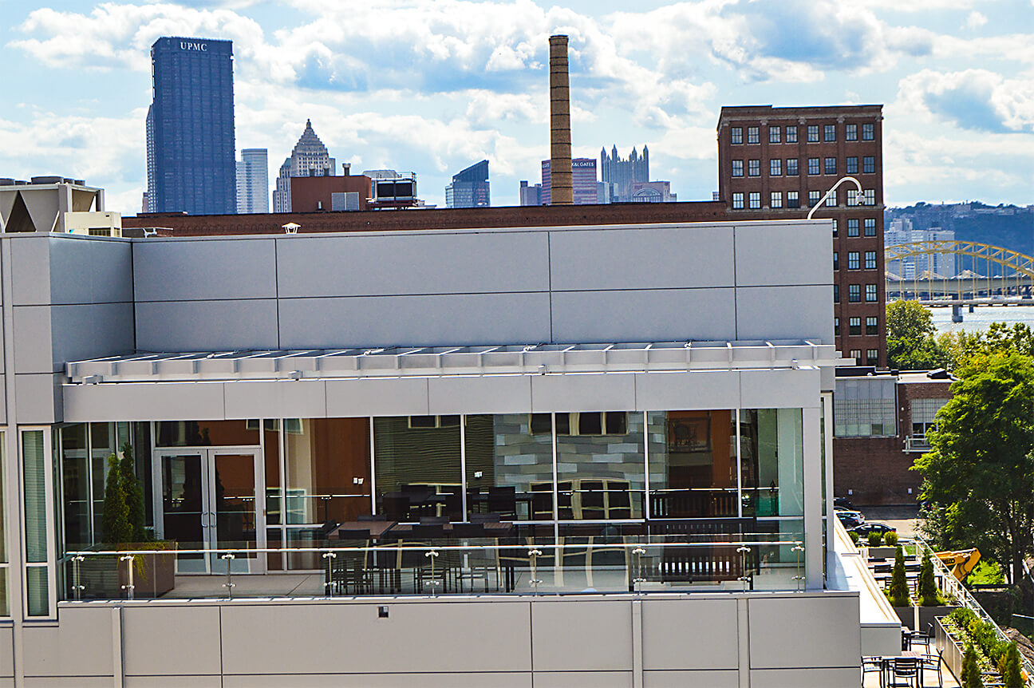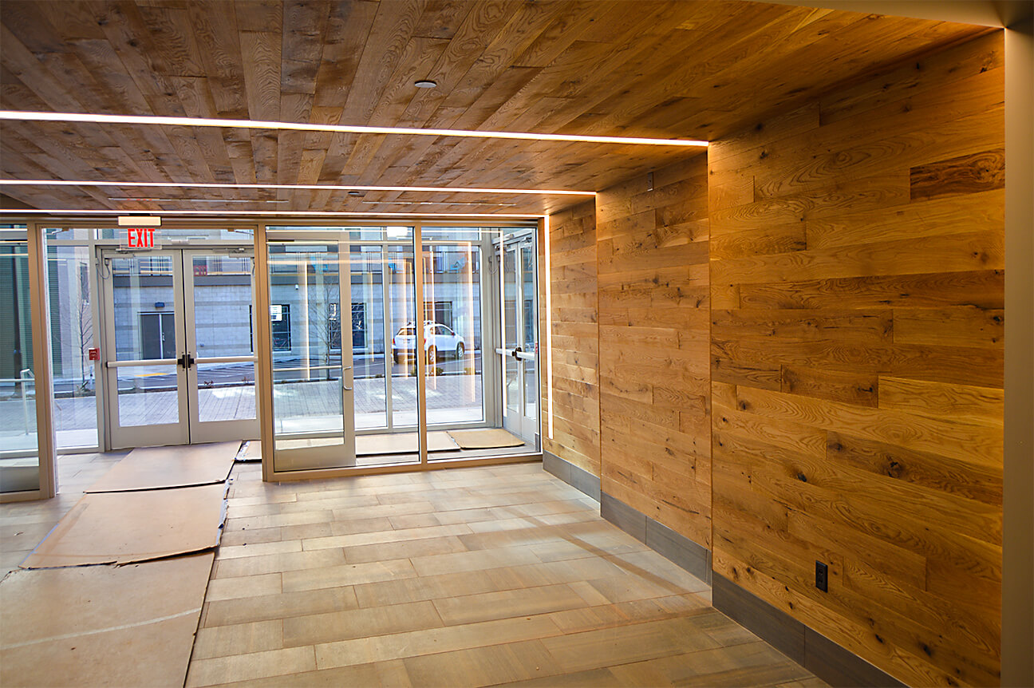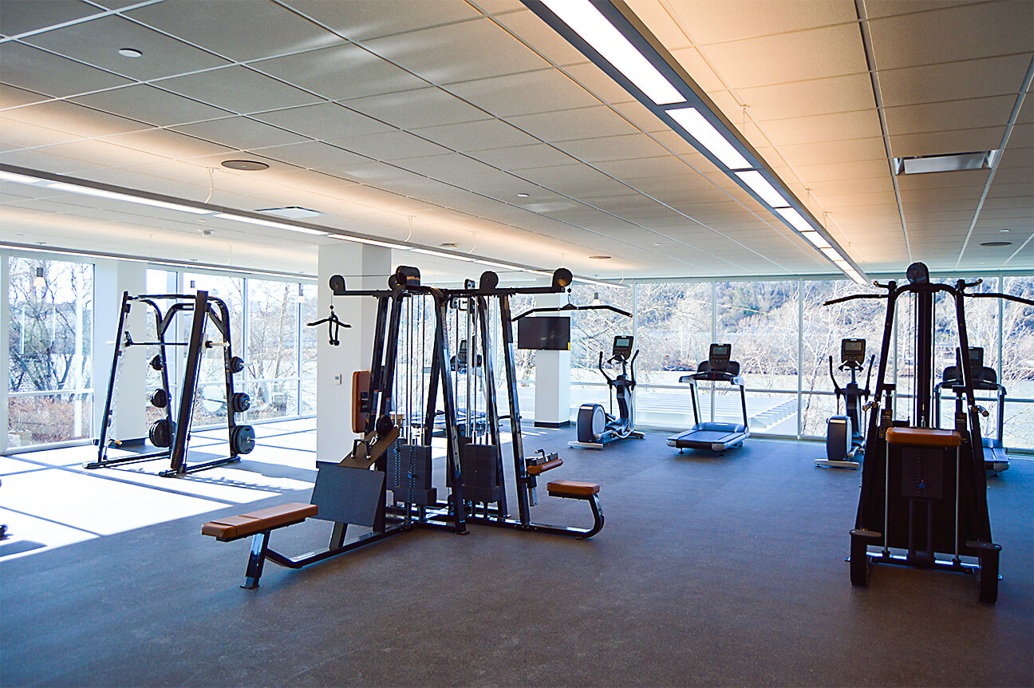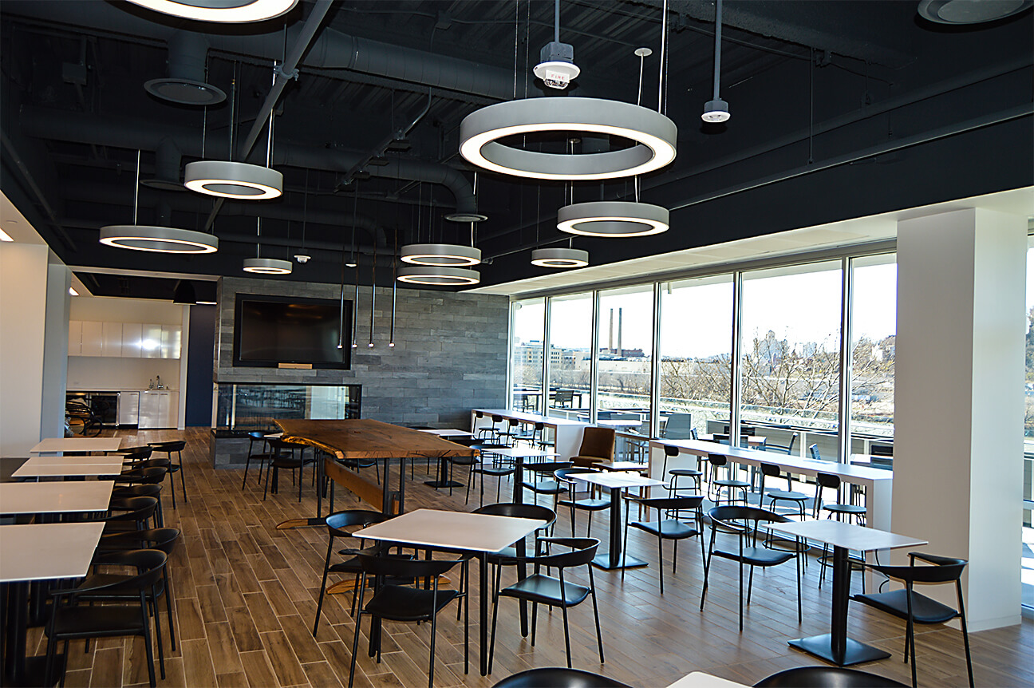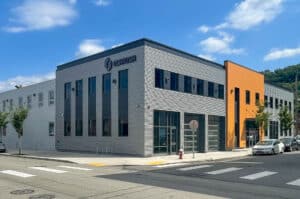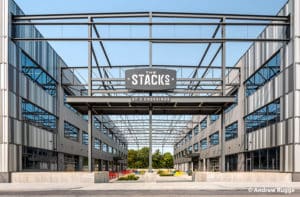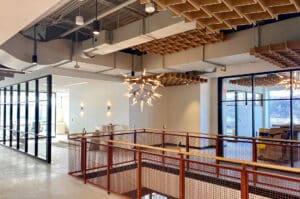Burns White Center at Riverfront East
Riverfront East is home to the corporate headquarters of Burns White LLC, a full-service law firm that provides corporate, litigation and consulting counsel to clients operating across a broad spectrum of industries nationwide. Harnessing the collective skill of more than 100 attorneys, the law firm operates offices in Cherry Hill, N.J., Cleveland, Harrisburg, Philadelphia, Pittsburgh, Princeton, N.J., Wheeling, W.V., Wilkes-Barre, Pa. and Wilmington, Del.
A Euro Plaza, or woonerf, connects the Burns White Headquarters to Riverfront West, a neighboring office building. A woonerf (Dutch for living street) is a concept created in the Netherlands and designed primarily with the interests of pedestrians and cyclists in mind and as a social space where people can meet safely. This Complete Streets technique includes shared outdoor space, traffic calming, and low speed limits with priority given to all modes of transportation including automobiles, bicycles, and pedestrians. Motorized traffic in a woonerf is restricted to walking pace. The Euro Plaza is built at the same grade as the sidewalk, without curbs. Through traffic is directed using a series of lighted bollards.
Visitors and employees at Riverfront East enjoy great city and river views and access to the riverfront trail system.
Sustainability Explored
At the Burns White Centre, sustainability isn't just a checkbox – it's at the core of our building's design and operations. Achieving LEED Silver certification reflects 3 Crossings’ ongoing commitment to environmental responsibility and the well-being of our community. Here are some of the impactful measures from our certification:
High Priority Site: Our choice of location not just here, but across 3 Crossings, promotes walkability and transit usage to reduce dependence on personal vehicles.
Surrounding Density and Diverse Uses: By integrating our building into a vibrant, mixed-use neighborhood, we're fostering a sense of community while promoting efficient land use.
Access to Quality Transit: We understand the importance of accessible public transportation in reducing carbon emissions. That's why Burns White Centre is conveniently located near PRT’s 54, 86, 87, 88, and 91 bus routes, making sustainable commuting easier for our tenants. Downtown is only 2 minutes away!
Rainwater Management: It rains a lot in Pittsburgh, and it isn’t stopping any time soon. Through innovative rainwater management systems, we're reducing runoff and mitigating the strain on local water resources, contributing to a more resilient ecosystem.
Heat Island Reduction: By using reflective white roofing materials and strategic landscaping, we're minimizing the urban heat island effect, creating a more comfortable and energy-efficient environment for our tenants and the surrounding community.
Light Pollution Reduction: Our commitment to dark sky-friendly lighting design not only enhances the nighttime ambiance but also minimizes light pollution, preserving the natural beauty of the night sky for all to enjoy as well as protecting migrating bird life.
Outdoor Water Use Reduction: Through efficient landscaping practices and water-saving technologies, we bring outdoor water use to an absolute minimum, if any.
Tenant Design and Construction Guidelines: We empower our tenants to adopt sustainable practices through comprehensive design and construction guidelines, ensuring that their spaces align with our environmental goals for everyone’s benefit.
Enhanced Indoor Air Quality (IAQ) Strategies: Building on the minimum requirements, we've implemented additional strategies to further enhance indoor air quality, ensuring that our tenants breathe easy and stay focused and healthy.
Low Emitting Materials: From flooring to paint, we've selected materials with low VOC emissions, reducing indoor air pollution and creating a healthier indoor environment for our tenants.
Construction IAQ Management Plan: During construction, we took proactive measures to minimize indoor air pollution, protecting the health of construction workers and future occupants alike. These rules extend to tenant buildouts, so new occupants don’t disturb our existing tenants.
We're proud to offer a space where environmental responsibility and exceptional design go hand in hand.
Project Highlights

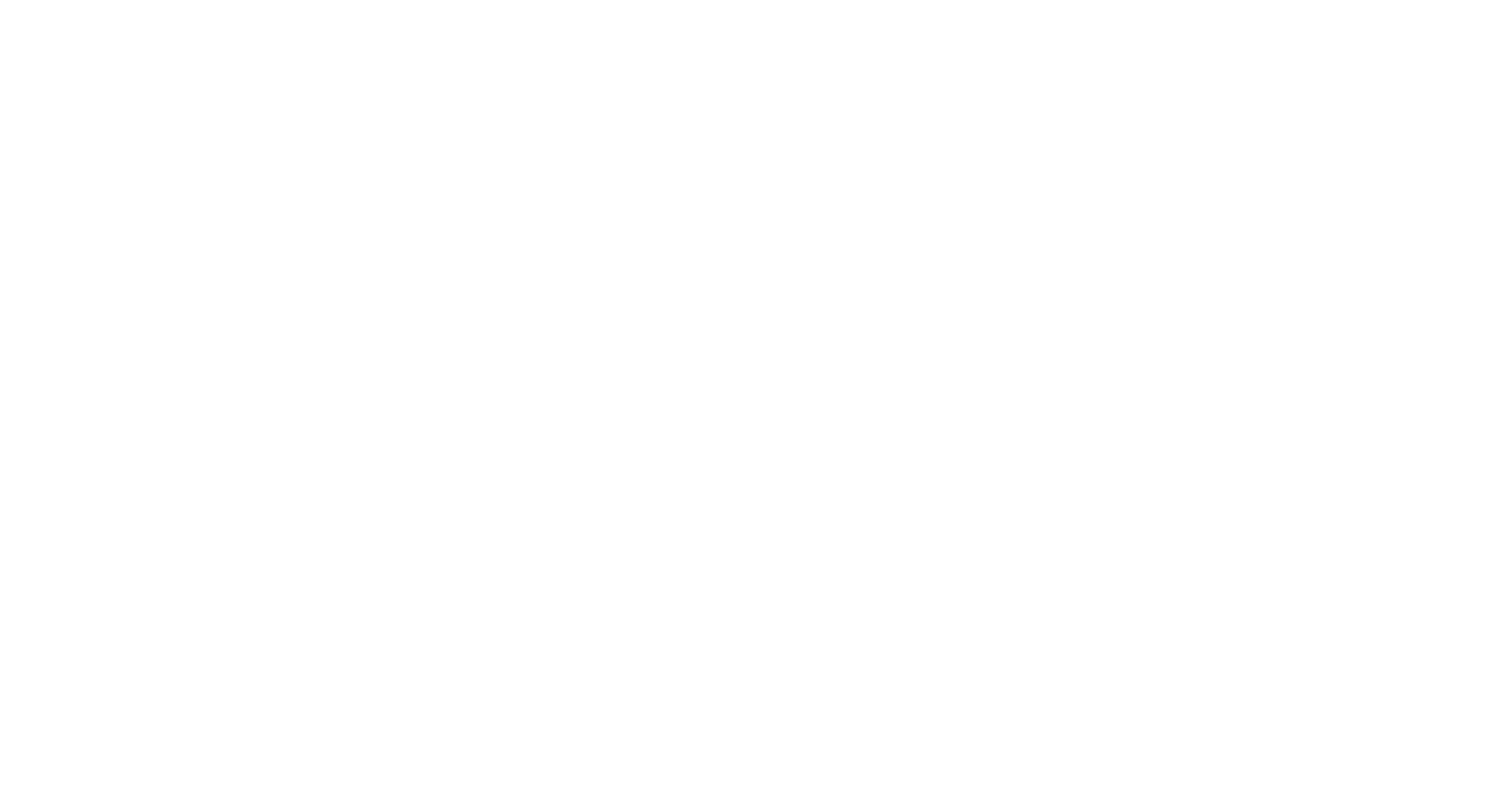
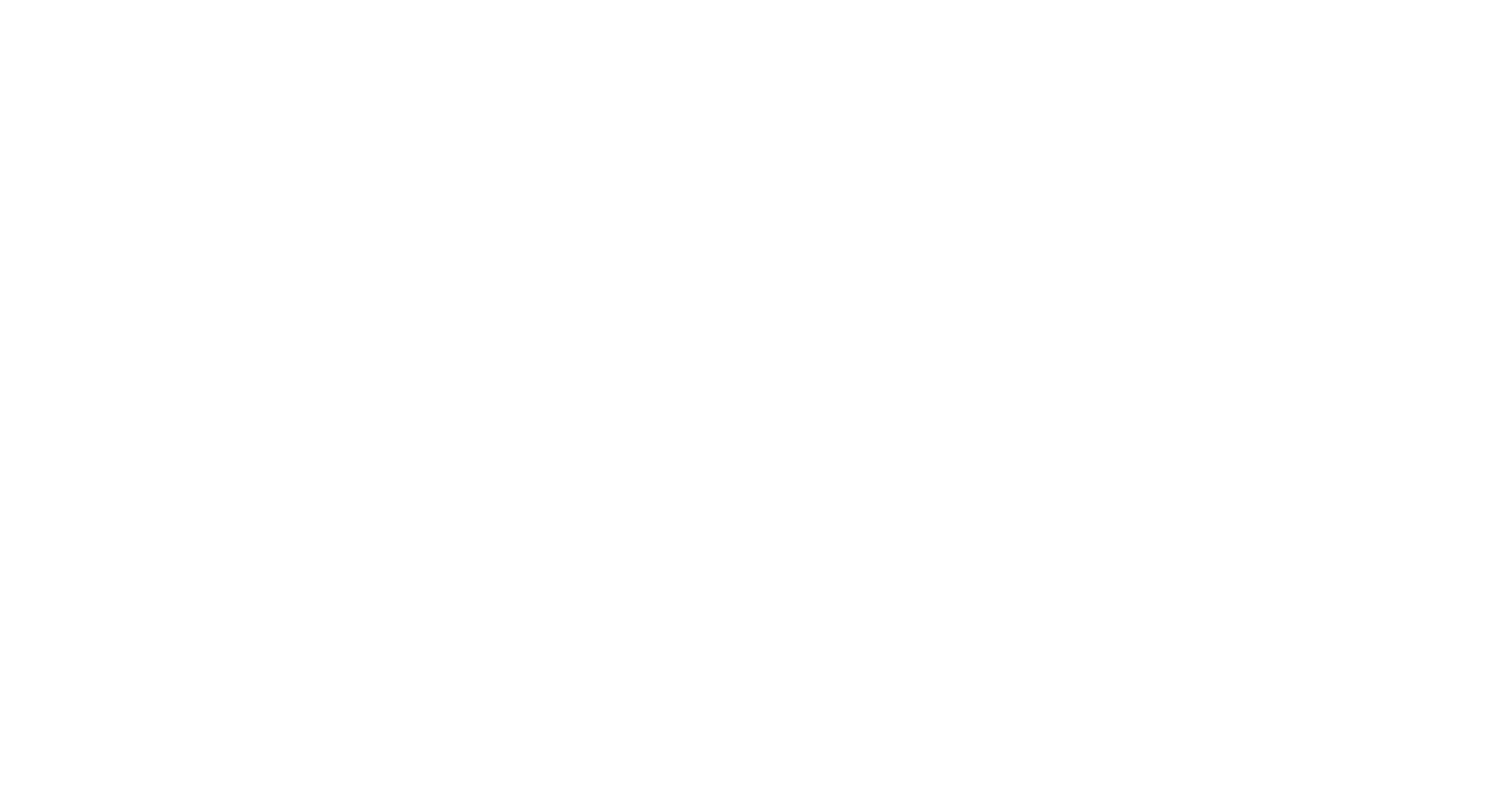
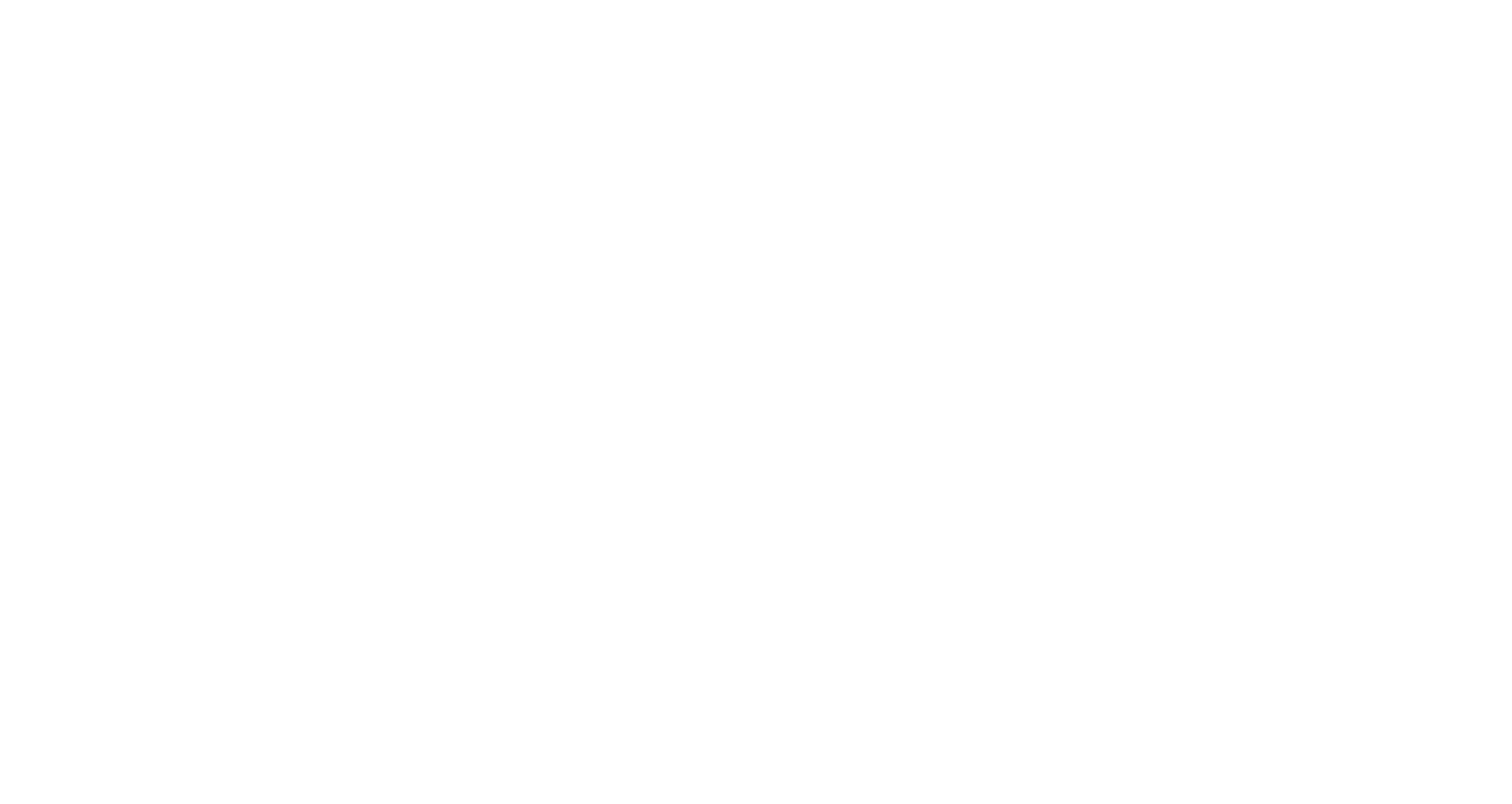


Project focus

