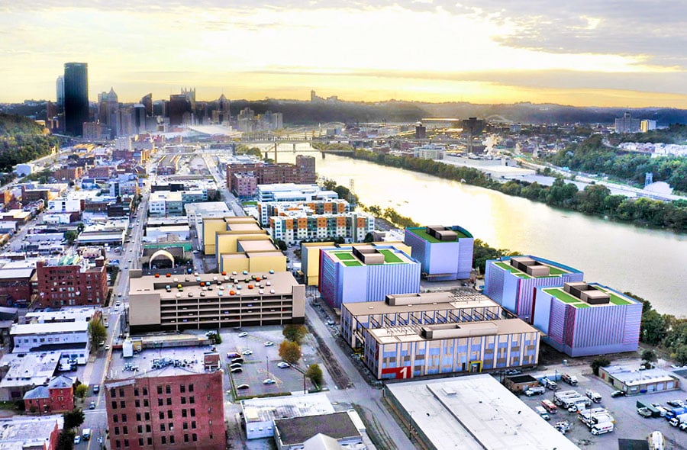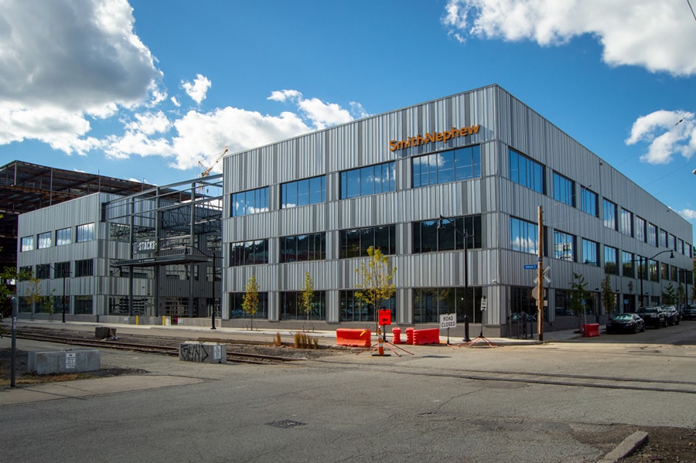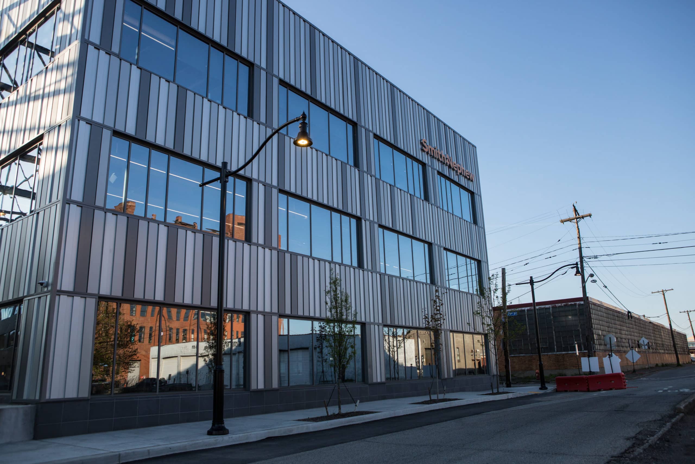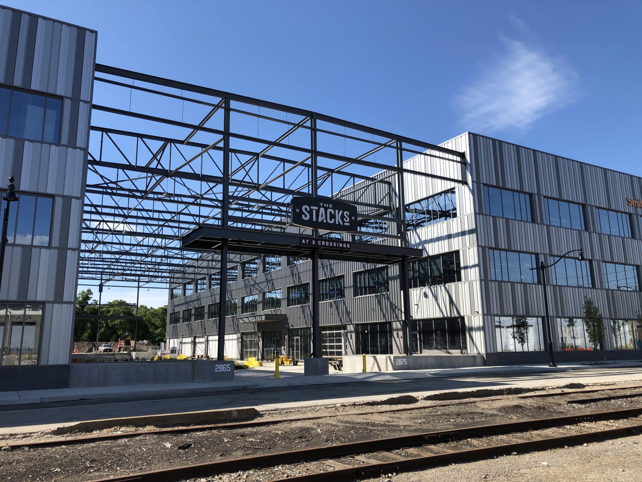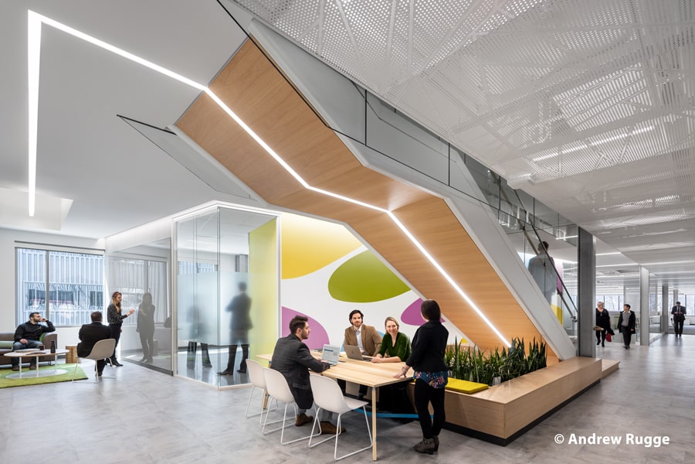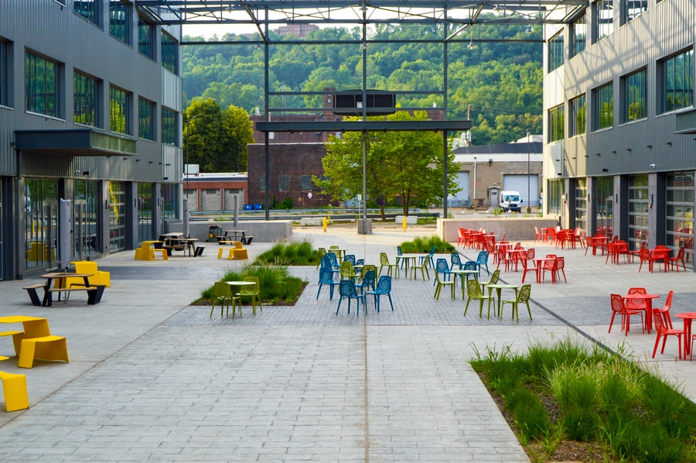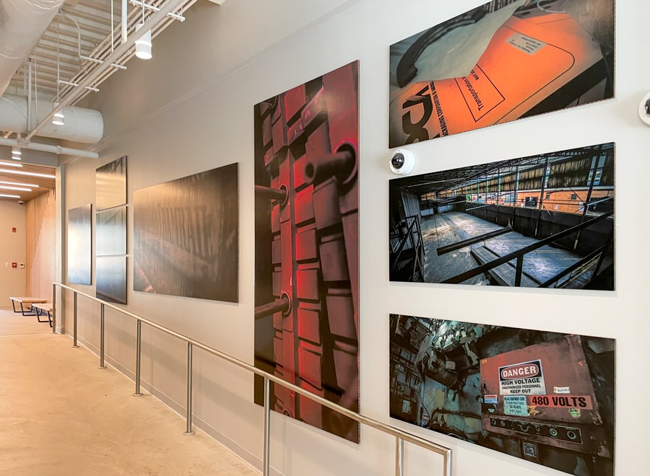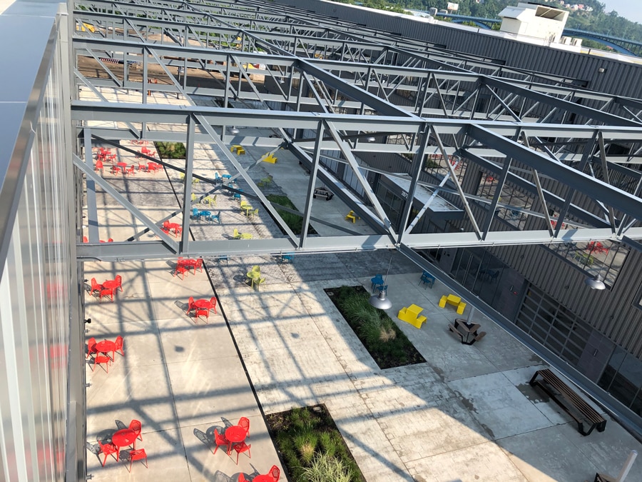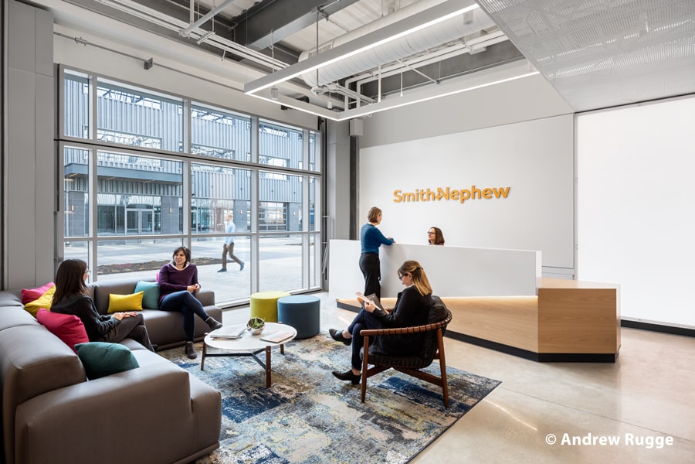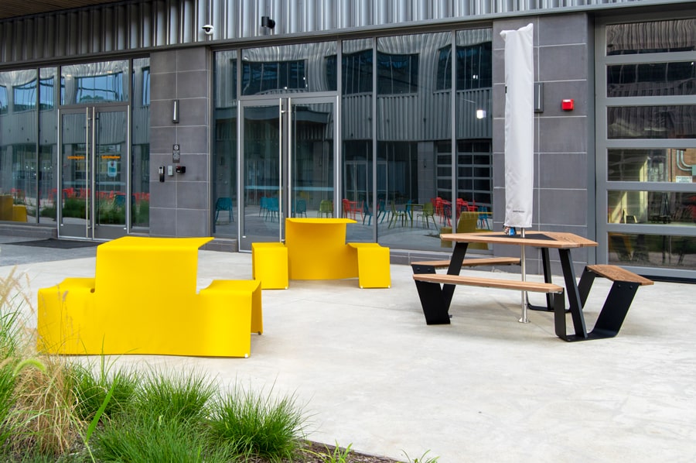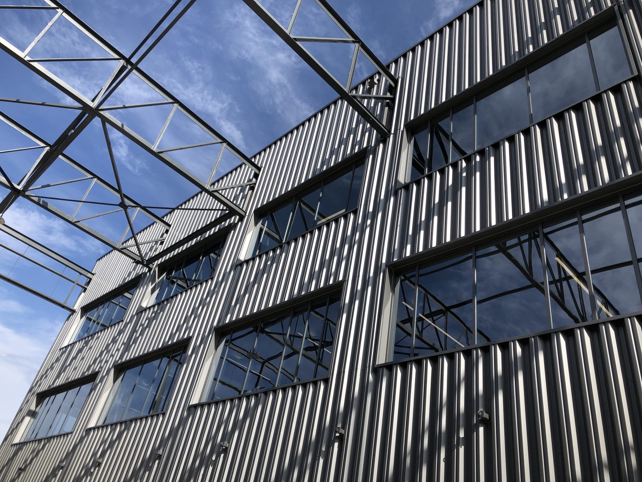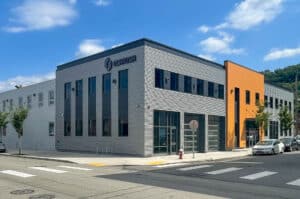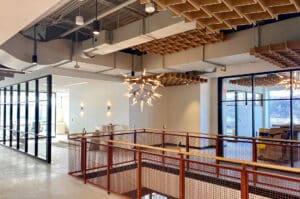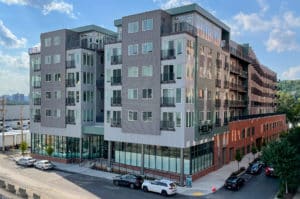Expanding Pittsburgh's New Technology District
The Stacks at 3 Crossings is an adaptive reuse consisting of 110,860 gross square feet located on the northeast corner of 29th Street and Railroad Street in the Strip District neighborhood of Pittsburgh.
Two buildings have been redeveloped from an industrial warehouse facility most recently owned and occupied by the Packaging Corporation of America. International medical technology company Smith+Nephew calls The Stacks home.
The renovation incorporates three warehouse bays, each approximately 18,000 square feet. The existing structure includes 7' deep trusses that span the width of each bay, with 40' clear to the underside of each truss. Two new floors have been added within each end bay, bringing the total of each building to 55,430 square feet. The top floor of each building is column-free.
The central bay has been converted to a large, urban open-air common industrial plaza that is programmed with activities and amenities. Ground level retail spaces line the plaza which will provide places for cafés and restaurants to spill out into the outdoors, and include Stacks Fitness - a state of the art self guided gym programmed and managed by Mecka Fitness.
The Hive Multimodal Transit Facility is located across the street including 600 parking spaces with EV designated spaces, 100 bike parking spaces, and 12,150 SF of retail space.
Sustainability Explored
At The Stacks, sustainability isn't just a checkbox – it's at the core of our building's design and operations. Achieving LEED Silver certification reflects 3 Crossings’ ongoing commitment to environmental responsibility and the well-being of our community. Here are some of the impactful measures from our certification:
Sensitive Land Protection: The Allegheny River is our backyard. From the outset, we prioritized ensuring that our development minimizes its impact on the surrounding environment.
High Priority Site: Our choice of location not just here, but across 3 Crossings, promotes walkability and transit usage to reduce dependence on personal vehicles. Not only that, but we completed environmental remediation of harmful chemicals in the ground left over from the site's industrial past.
Surrounding Density and Diverse Uses: By integrating our building into a vibrant, mixed-use neighborhood, we're fostering a sense of community while promoting efficient land use.
Access to Quality Transit: We understand the importance of accessible public transportation in reducing carbon emissions. That's why The Stacks is conveniently located near PRT’s 54, 86, 87, 88, and 91 bus routes, making sustainable commuting easier for our tenants. Downtown is only 2 minutes away!
Heat Island Reduction: By using reflective white roofing materials and strategic landscaping, we're minimizing the urban heat island effect, creating a more comfortable and energy-efficient environment for our tenants and the surrounding community.
Outdoor Water Use Reduction: Through efficient landscaping practices and water-saving technologies, we bring outdoor water use to an absolute minimum, if any.
Tenant Design and Construction Guidelines: We empower our tenants to adopt sustainable practices through comprehensive design and construction guidelines, ensuring that their spaces align with our environmental goals for everyone’s benefit.
Optimize Energy Performance: Energy efficiency isn't just a goal – it's a necessity. By optimizing our building's energy performance, we're reducing carbon emissions and operating costs, creating a win-win situation for both the environment and our tenants.
Enhanced Commissioning: What’s commissioning? We bring in experts to make sure our building systems operate in the real world the way they were designed. Rigorous commissioning processes ensure that our building operates at peak efficiency, delivering optimal comfort and performance while minimizing energy waste.
Enhanced Indoor Air Quality (IAQ) Strategies: Building on the minimum requirements, we've implemented additional strategies to further enhance indoor air quality, ensuring that our tenants breathe easy and stay focused and healthy.
Low Emitting Materials: From flooring to paint, we've selected materials with low VOC emissions, reducing indoor air pollution and creating a healthier indoor environment for our tenants.
Construction IAQ Management Plan: During construction, we took proactive measures to minimize indoor air pollution, protecting the health of construction workers and future occupants alike. These rules extend to tenant buildouts, so new occupants don’t disturb our existing tenants.
We're proud to offer a space where environmental responsibility and exceptional design go hand in hand.
Project Highlights



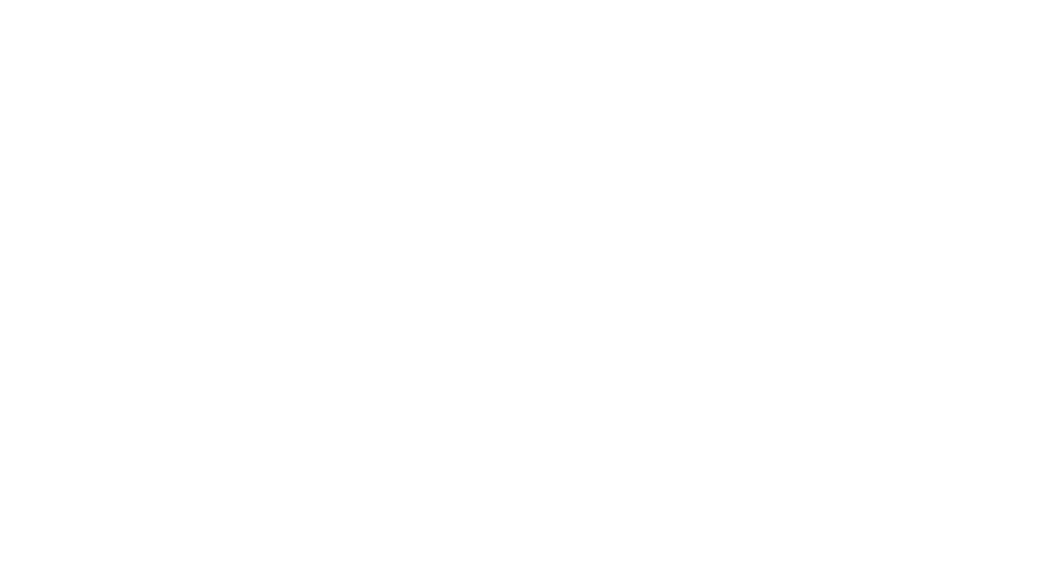



 Visit Site
Visit Site